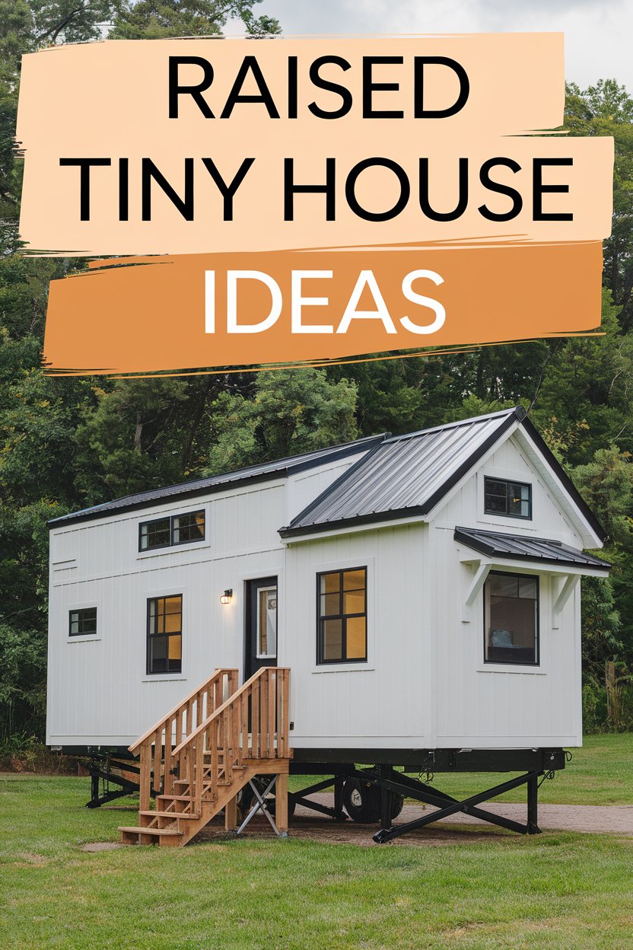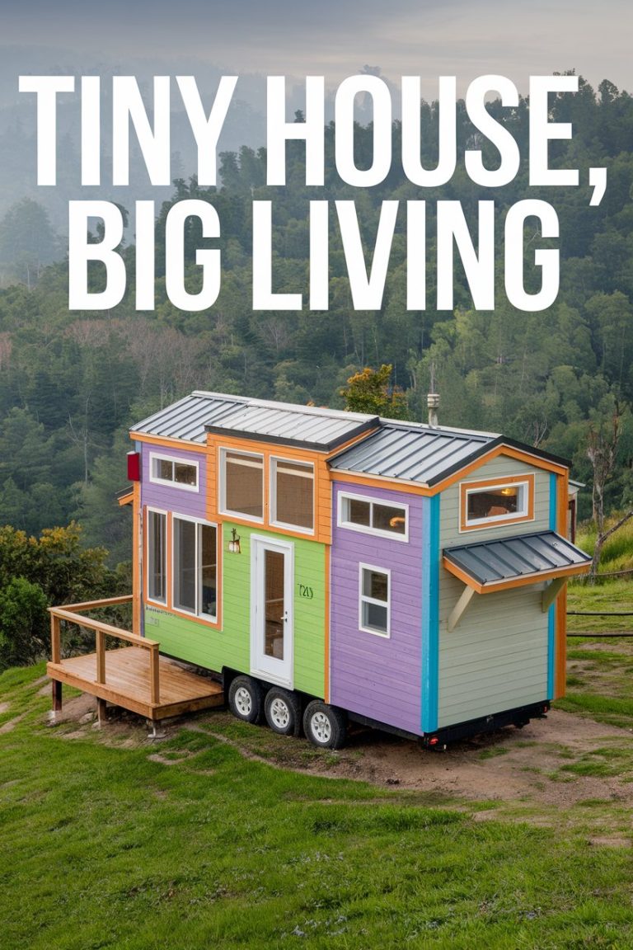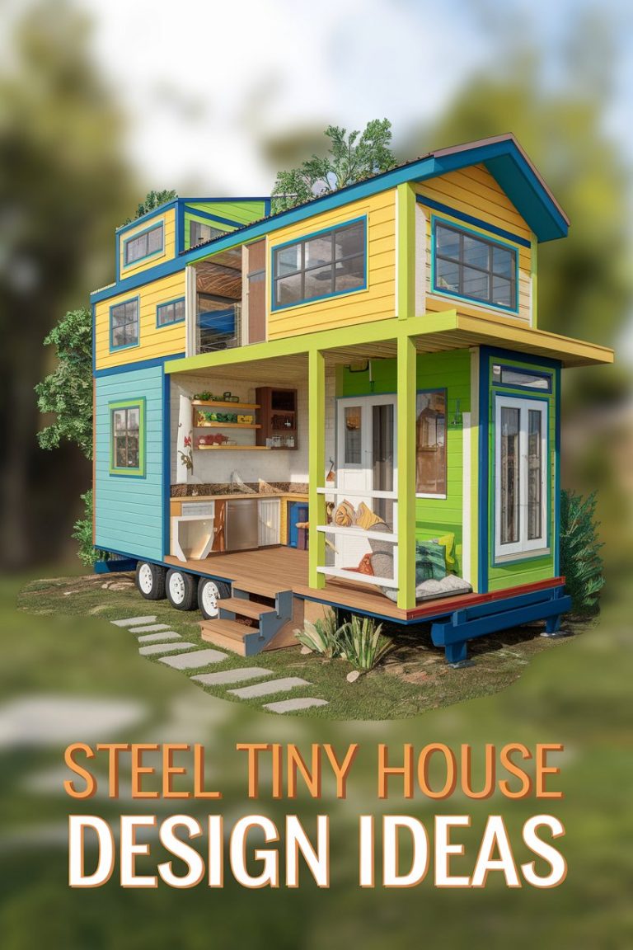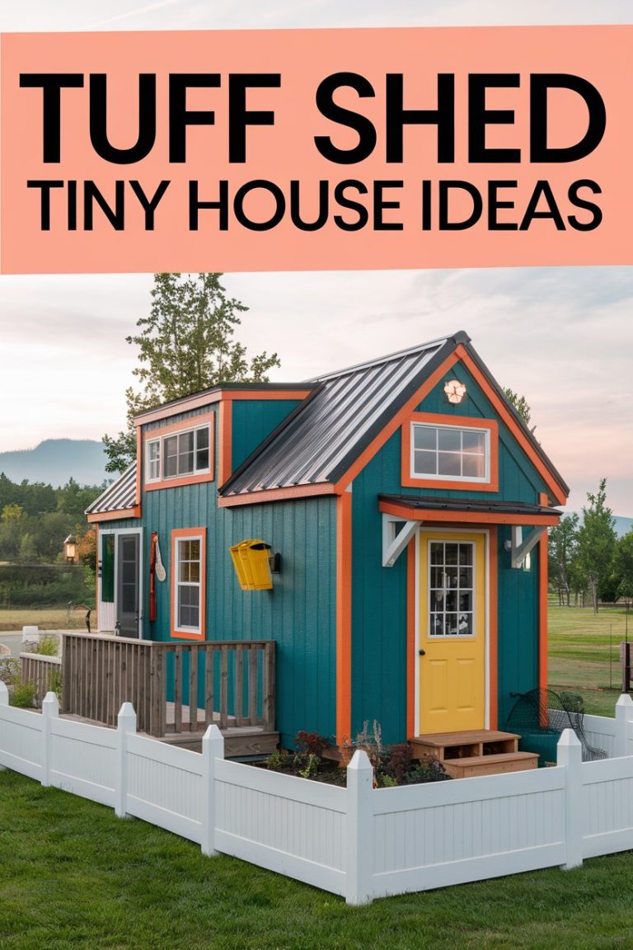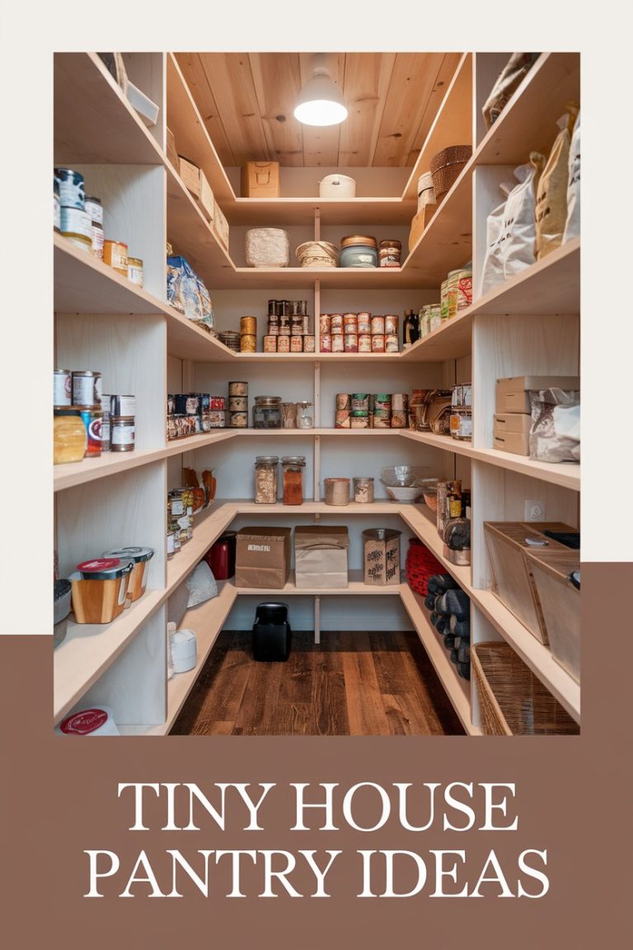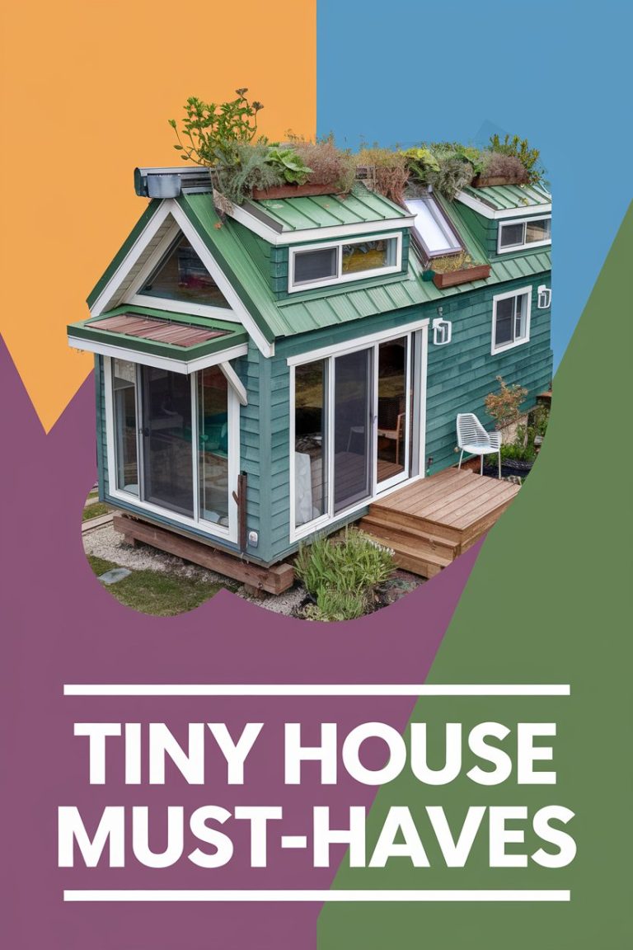5 Raised Tiny House Designs for a Unique View
Tiny houses are a perfect blend of minimalism and functionality, but if you’re looking to add an extra touch of uniqueness and take your experience to new heights—literally—consider a raised tiny house design. Elevating your tiny home not only provides a stunning vantage point of your surroundings but also maximizes space and adds architectural interest. Let’s explore five creative raised tiny house designs that will give you both style and practicality.
1. Stilted Tiny House for Lakeside Living

Design Overview: One of the most popular raised tiny house designs is a home built on stilts. This design is perfect for lakeside or coastal living, where elevated structures protect the house from potential flooding and provide unobstructed views of the water.
Why It’s Unique: Stilts elevate the house above the landscape, allowing for better airflow, improved drainage, and an incredible view. Plus, the space underneath can be used for storage, parking, or an outdoor lounge area.
Pro Tip: If you choose this design, use natural materials like wood for the stilts to blend your home with its environment, and add a wrap-around deck for an extra relaxing spot to enjoy the view.
2. Treehouse-Inspired Tiny Home
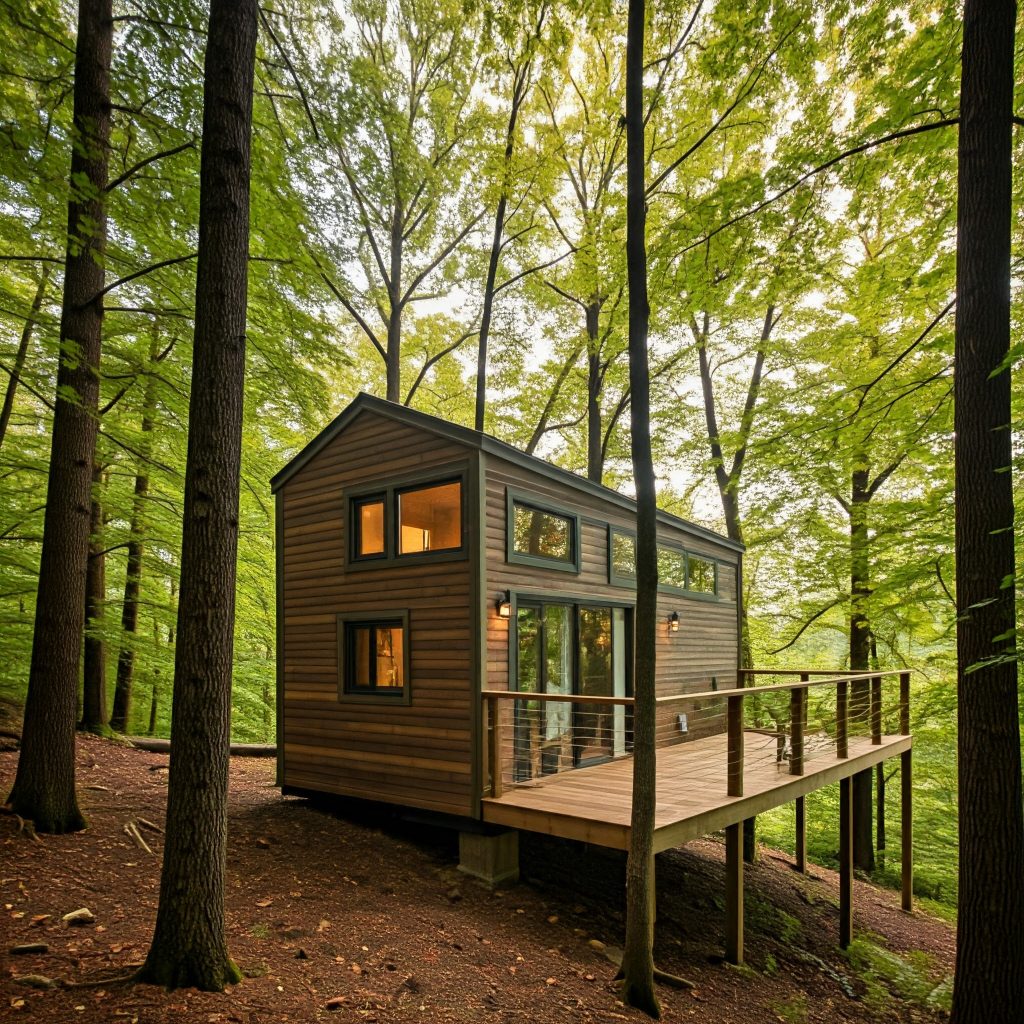
Design Overview: Who wouldn’t want to live out their childhood dream of having a treehouse? A treehouse-inspired raised tiny home, nestled among trees, provides a serene, natural escape. This design uses a platform elevated in the trees, creating a magical, forest-like retreat.
Why It’s Unique: Being surrounded by nature in an elevated home provides a peaceful, secluded atmosphere. Plus, the higher position offers privacy and the chance to observe wildlife from your windows or deck.
Pro Tip: To make the most of this design, ensure the structure is securely fastened to the trees or use strong supports that mimic tree branches. For the ultimate cozy feel, include large windows to bring in natural light and let the outdoors be part of your home.
3. Tiny House on Wheels with a Raised Loft
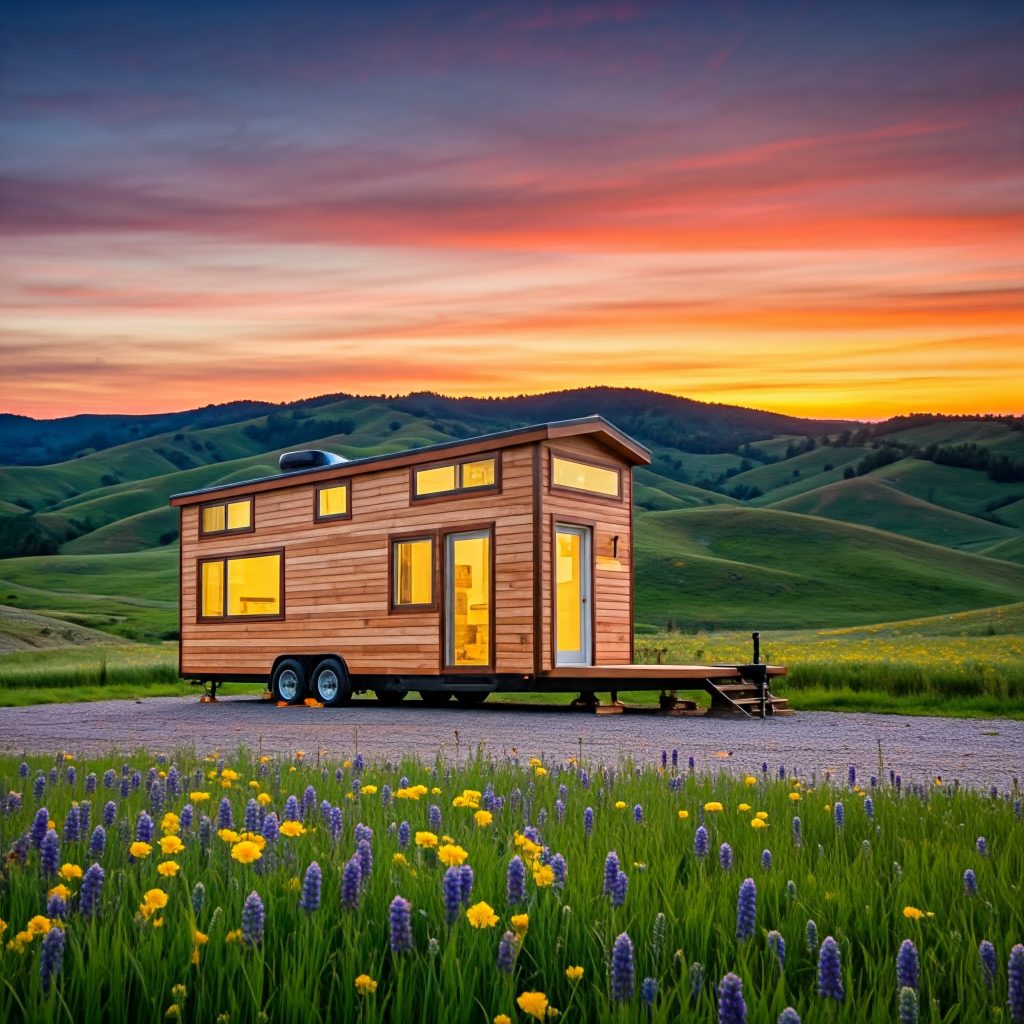
Design Overview: A raised loft in a tiny house on wheels adds vertical space without expanding your footprint. This design is especially useful for tiny homes that are mobile, as it allows for a separate sleeping area above the main living space.
Why It’s Unique: The raised loft gives the tiny house a sense of division, making it feel more spacious without actually increasing the size. Loft spaces offer a cozy, elevated sleeping area while keeping the rest of the floor plan open and airy.
Pro Tip: To make the loft area more accessible, install a built-in staircase with storage beneath it. This ensures that you’re not sacrificing precious space for functionality. Consider a skylight or small windows in the loft to create a bright, airy feel.
4. Cantilevered Tiny House for a Bold Look
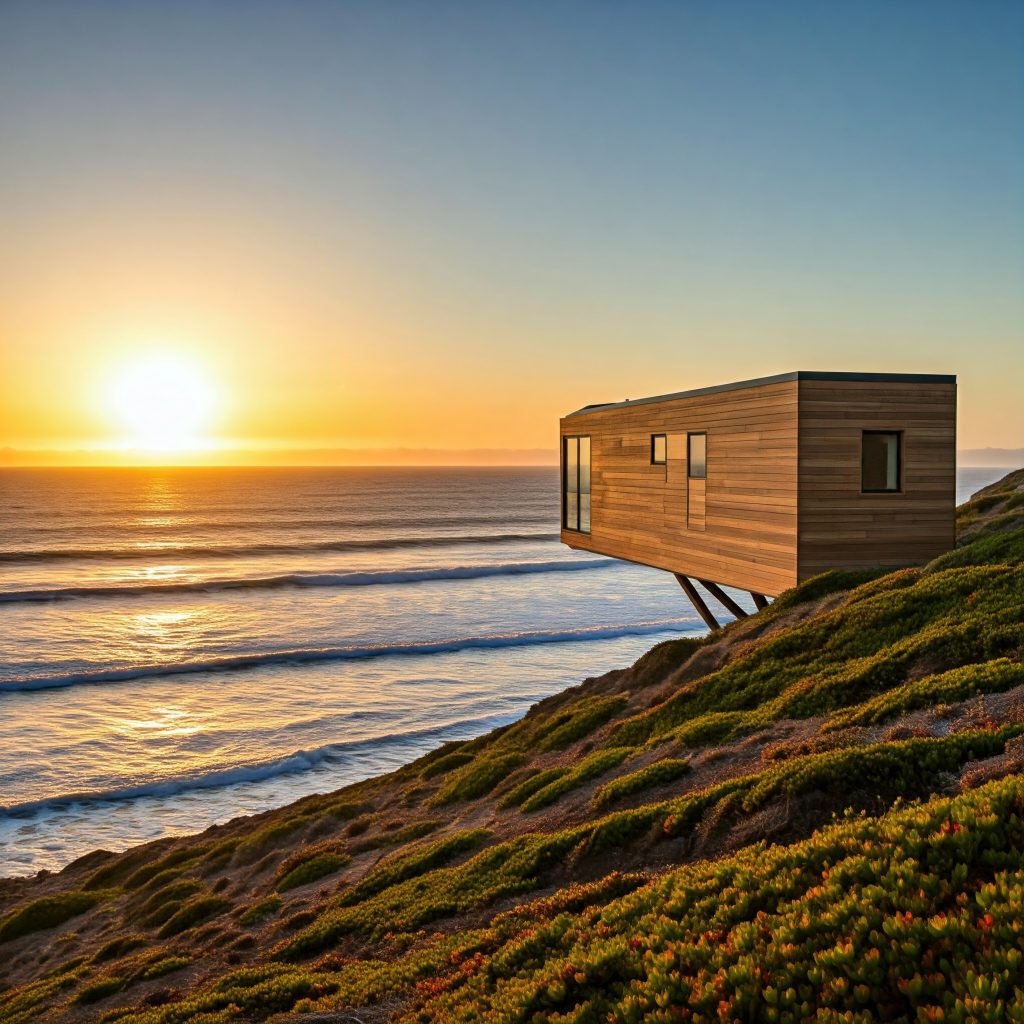
Design Overview: A cantilevered raised tiny house design projects part of the home outward, unsupported from below, creating a modern, architectural masterpiece. This style adds a dramatic flair, making your tiny home stand out while providing a unique viewpoint.
Why It’s Unique: The cantilevered design gives the illusion of floating, which not only makes the house visually stunning but also allows you to enjoy breathtaking views. Imagine sitting in your cantilevered living room or bedroom, overlooking a hillside or ocean!
Pro Tip: For structural integrity, make sure to work with an experienced architect who specializes in cantilevered designs. Reinforce the foundation and supports to ensure the home is stable and safe, especially if you’re building on uneven terrain.
5. Raised Tiny Cabin with a Basement Garage
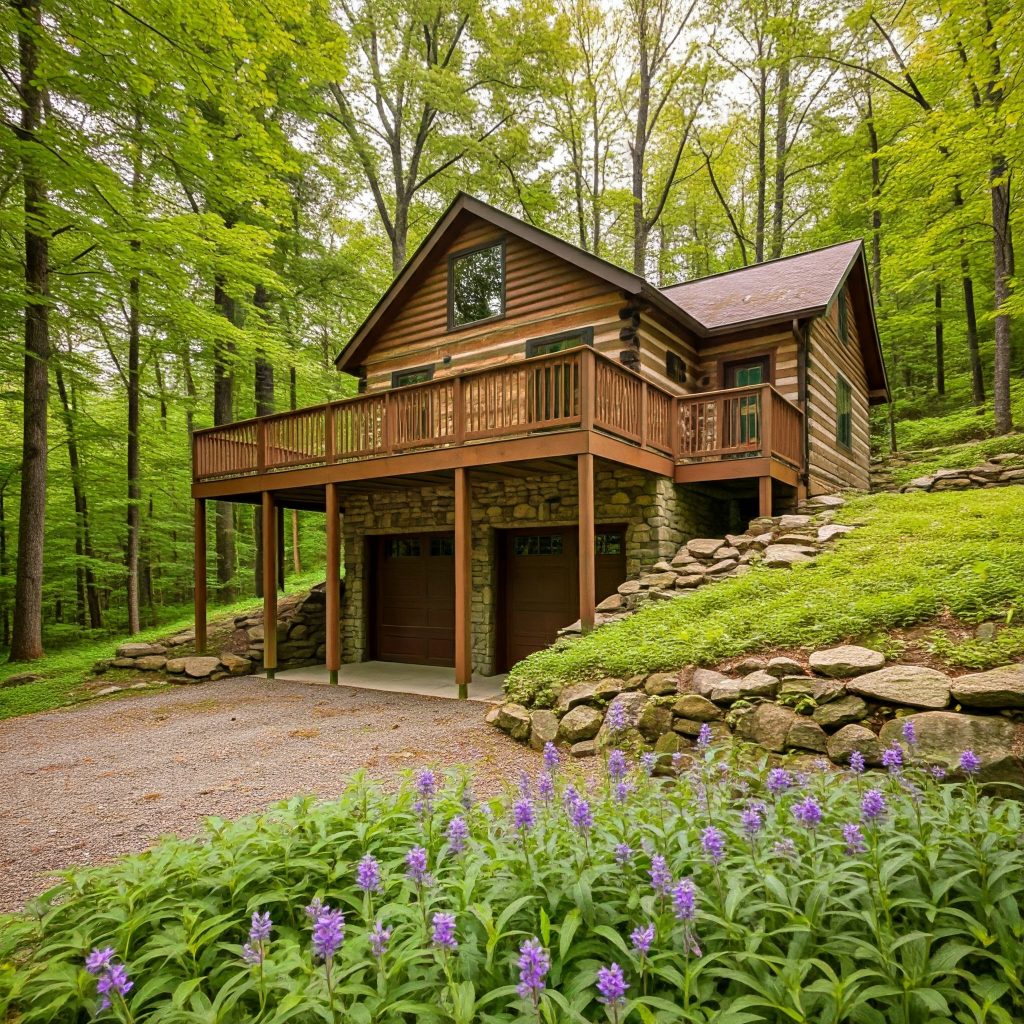
Design Overview: A raised tiny house with a basement or garage underneath combines style with practicality. The main living area is elevated above the ground, and the space beneath is used for storage, parking, or even an additional room.
Why It’s Unique: This design is perfect for those who want to maximize their square footage. The raised house allows for a full or partial basement, making it possible to store belongings, create a workshop, or park a vehicle.
Pro Tip: For this design, consider building on a slope so that the garage or basement blends seamlessly into the landscape. To avoid feeling disconnected from the ground, add a wide set of stairs or a ramp leading up to the front door.
Final Thoughts
Raised tiny houses offer more than just aesthetic appeal; they provide practical benefits such as better views, enhanced privacy, and additional usable space. Whether you’re looking for a lakeside escape, a treehouse retreat, or a modern architectural marvel, these designs will elevate your tiny house living experience.
Ready to build your raised tiny house? Choose the design that resonates with your lifestyle and enjoy the view from the top!

