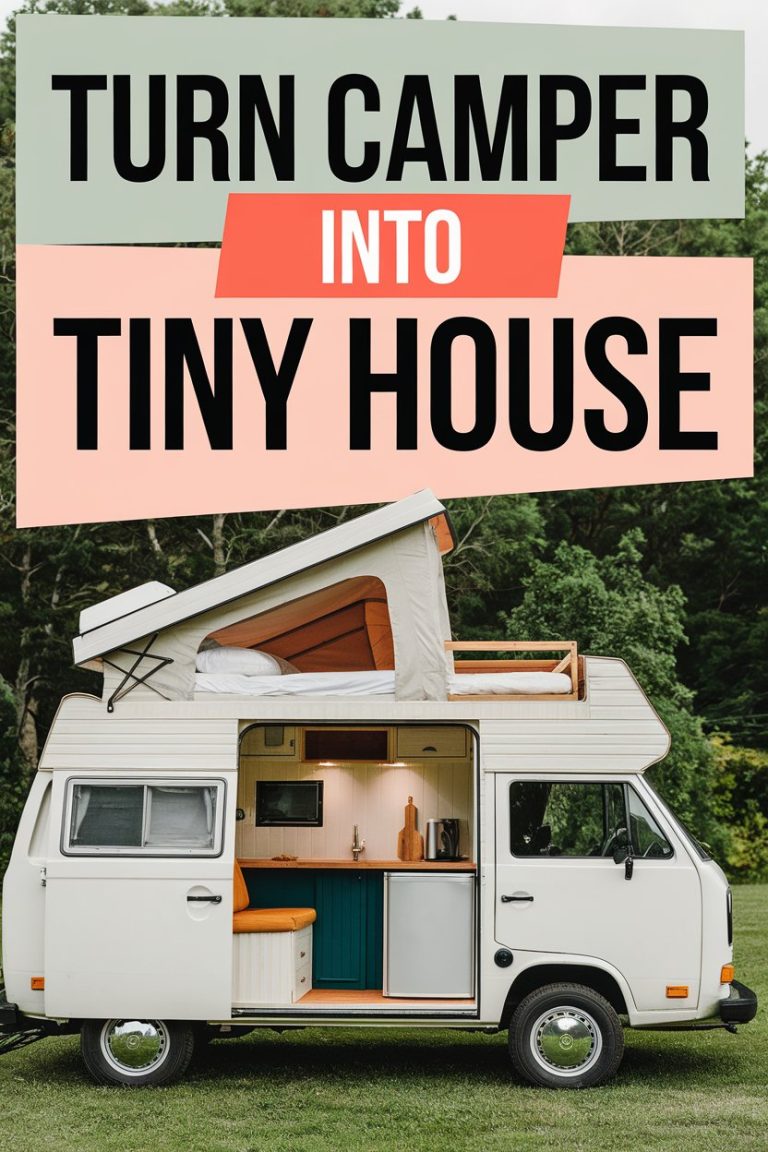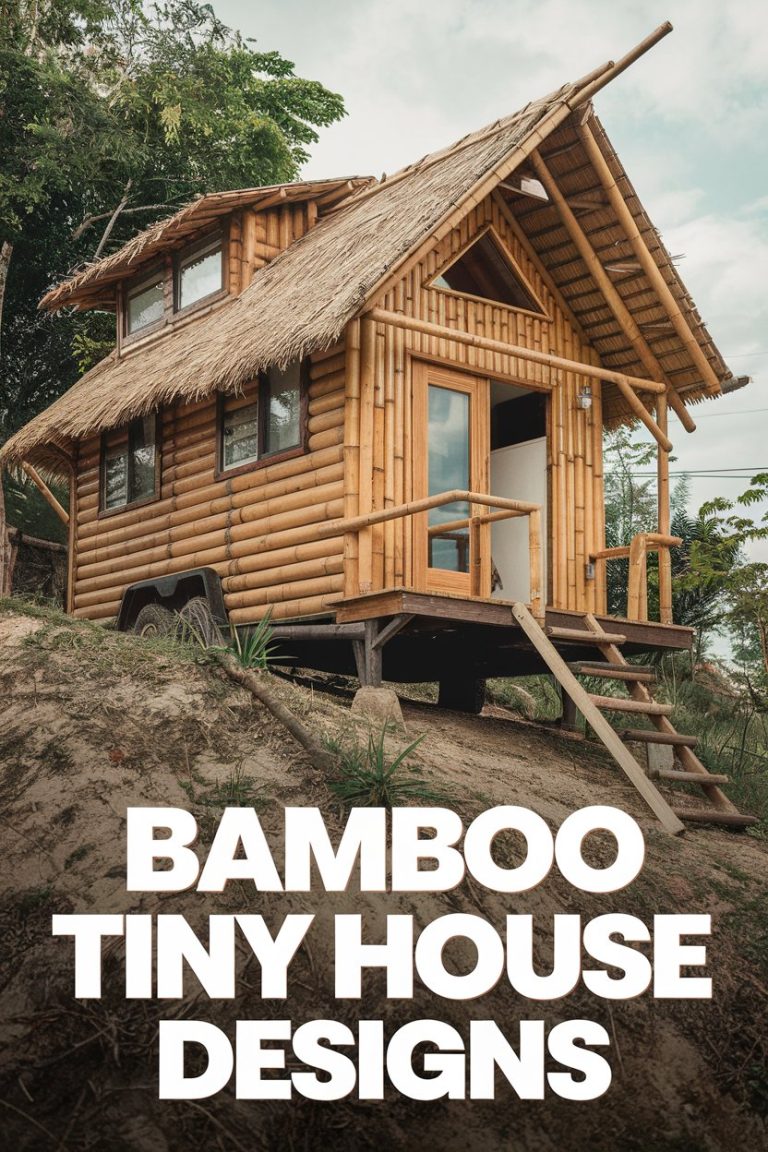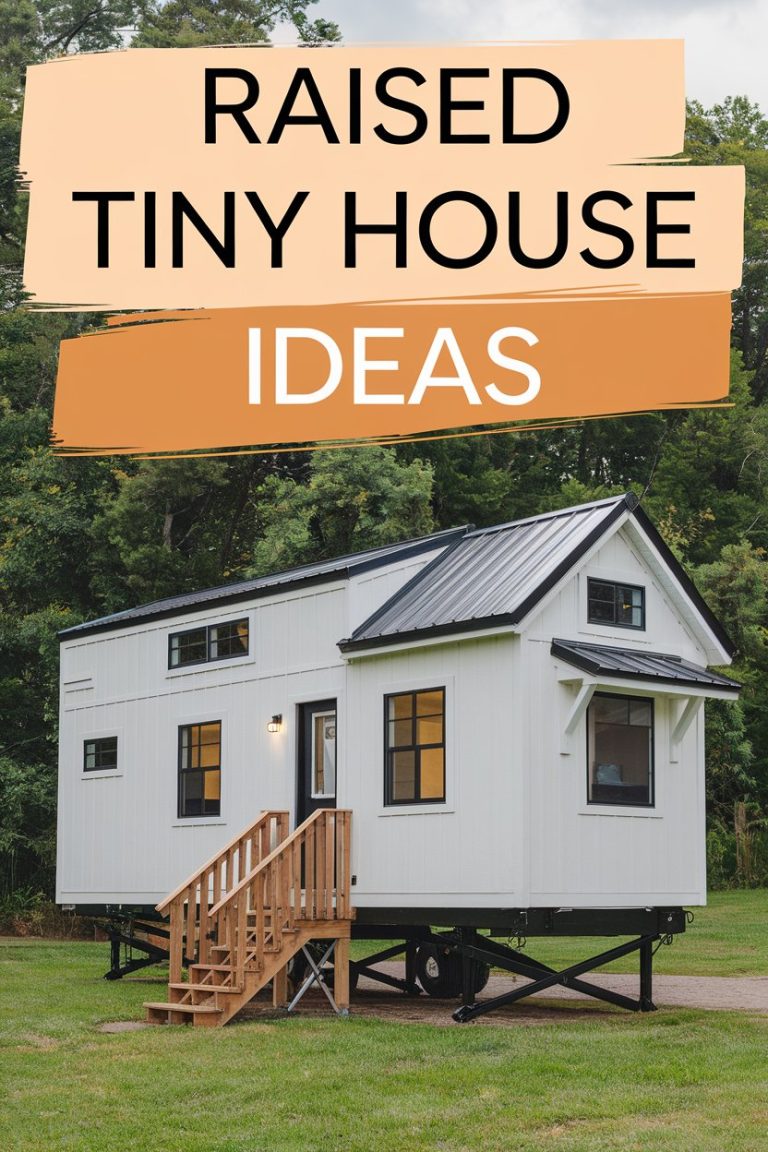7 Space-Saving Tiny House Designs with a Basement
Tiny houses are the perfect solution for those seeking a minimalist lifestyle, but space can be a significant concern. One clever way to maximize space in a tiny house is by incorporating a basement. Basements are often underutilized in small homes, yet they can offer a surprising amount of storage and additional living areas. In this blog post, we’ll explore 7 space-saving tiny house designs that include basements, helping you make the most of your limited square footage without compromising on functionality.
1. The Underfoot Storage Basement
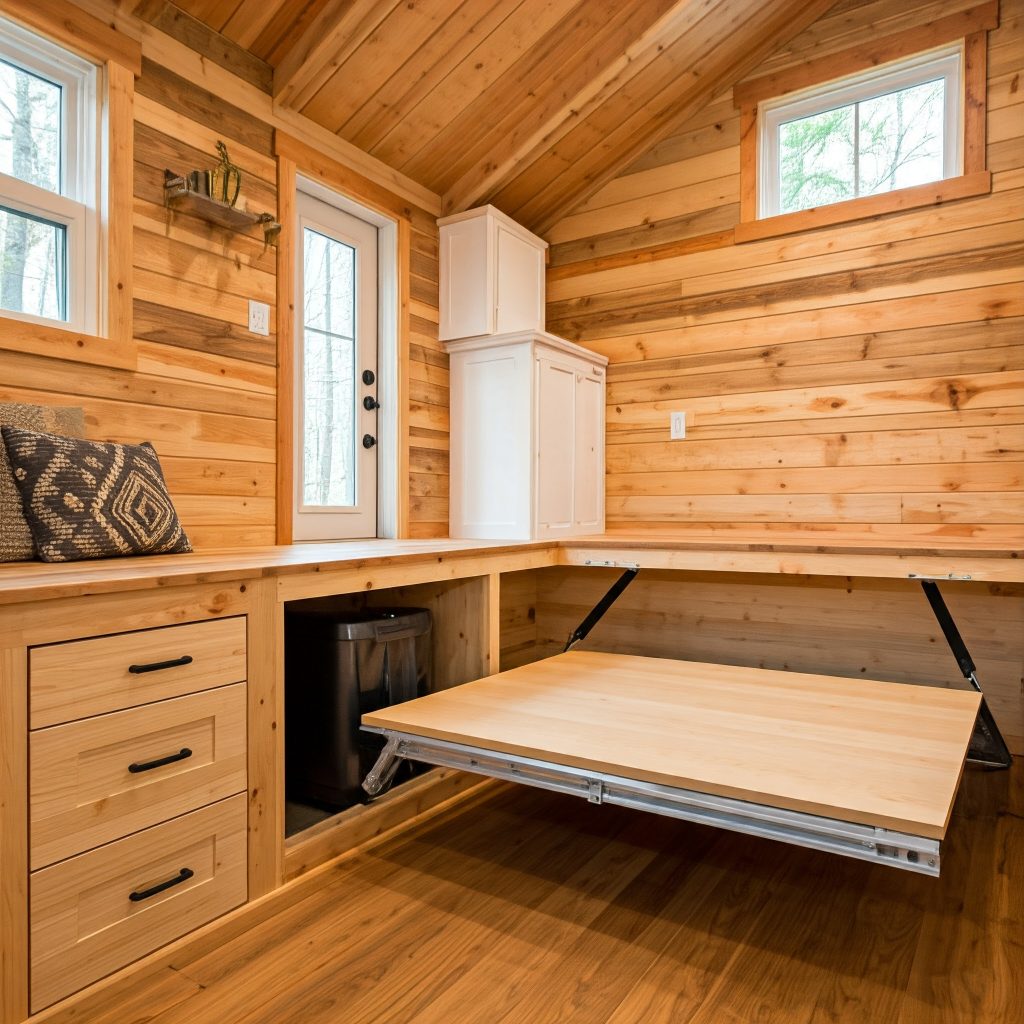
A compact design that utilizes a shallow basement for essential storage needs. This type of basement is ideal for keeping belongings out of sight without taking up living space above ground.
Key Features:
- Pull-up floor panels that provide easy access to stored items.
- Great for storing seasonal clothing, tools, and bulky items.
- Does not add height to the structure, maintaining the house’s minimalist look.
Pro Tip: When designing a storage-based basement, use sliding drawers or built-in compartments to avoid the clutter of opening full-size hatches.
2. Sunken Living Room Basement
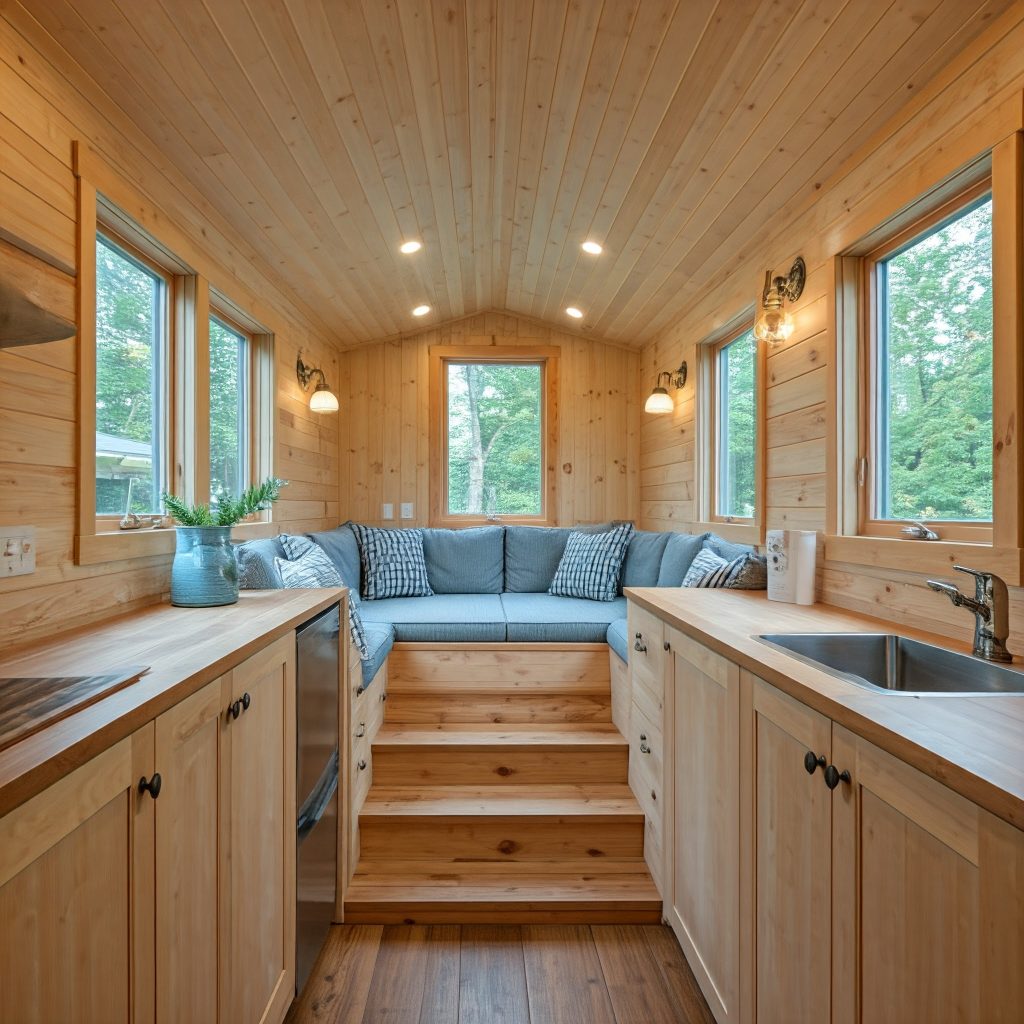
This design takes the idea of a basement to a whole new level—literally. The basement is used as a sunken living room, creating an open-plan feel while keeping the footprint small.
Key Features:
- A few steps down into a cozy living area.
- Provides a sense of separation between the living room and the rest of the home without the need for walls.
- The lowered space gives the illusion of higher ceilings, making the home feel bigger.
Pro Tip: Opt for built-in seating and storage in the sunken living area. It maximizes space and adds functionality while keeping the area uncluttered.
3. Home Office in the Basement
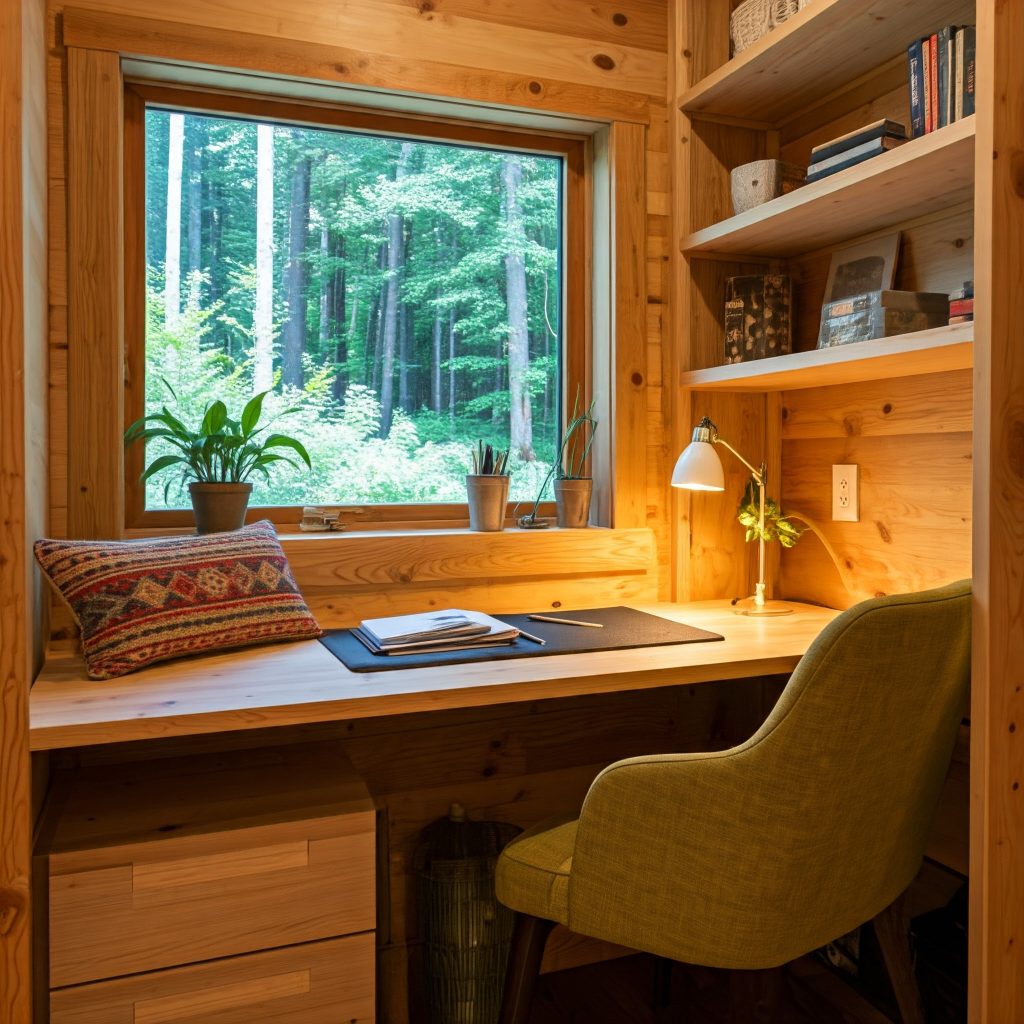
For those working from home, turning your basement into a dedicated home office can free up space above for living and sleeping areas. This is a popular option for tiny houses designed for remote workers or small business owners.
Key Features:
- Quiet, secluded space perfect for productivity.
- Built-in desks and shelves to maximize functionality.
- Additional insulation for soundproofing, creating a distraction-free zone.
Pro Tip: Install ample lighting and ventilation to prevent the basement from feeling dark or stuffy. Skylights or cleverly placed windows can do wonders.
4. Basement as a Guest Suite

Hosting guests in a tiny home can be challenging, but not if you have a multi-functional basement. Convert your basement into a comfortable guest suite that can be easily transformed when not in use.
Key Features:
- Fold-out bed or Murphy bed to save space.
- Small bathroom or powder room for guest privacy.
- Compact yet cozy design, perfect for short-term stays.
Pro Tip: Use sliding doors or pocket doors to close off the guest suite when it’s not needed, maintaining the open space above.
5. Fitness and Wellness Basement

Who says you need a large home for a gym or wellness area? A fitness-oriented basement allows for active living without the clutter of workout gear above ground.
Key Features:
- Space for a yoga mat, weights, or a small treadmill.
- Built-in storage for fitness gear and wellness equipment.
- Minimalistic design focused on functionality and relaxation.
Pro Tip: Opt for rubber flooring in your fitness basement. It’s durable, easy to clean, and provides a non-slip surface for workouts.
6. Kitchen and Pantry in the Basement

Another way to free up living space above ground is by moving your kitchen and pantry to the basement. A basement kitchen not only offers more room for appliances but also creates a unique, cozy environment.
Key Features:
- Full-function kitchen with all the necessary appliances.
- Plenty of pantry storage for food, cookware, and dishes.
- Open shelving to make the most of the vertical space.
Pro Tip: To make the space feel light and airy, use bright colors and adequate lighting. Pendant lights or recessed lighting can brighten the area while keeping the minimalist look.
7. Hobby or Workshop Space

If you have a hobby that requires some elbow room—a basement workshop or creative space is a fantastic addition to a tiny house. Whether you enjoy woodworking, crafting, or painting, this design caters to your passion without compromising your living space.
Key Features:
- Space for tools, supplies, and projects.
- Workbench with adjustable lighting and tool storage.
- Easy access to storage for larger equipment or materials.
Pro Tip: Install custom shelving units to keep your workspace organized. Having a place for everything ensures your tiny house stays tidy, even when the creativity flows.
Conclusion
Incorporating a basement into your tiny house design is a brilliant way to make the most of your limited space. From storage solutions to dedicated living or working areas, basements offer functional, space-saving opportunities that can enhance your tiny living experience. Whether you need extra storage or a cozy guest suite, these seven designs offer plenty of inspiration for your own tiny house with a basement.
Final Pro Tip: Before building, check your local building codes and regulations regarding basements in tiny homes, especially concerning moisture control, ventilation, and structural integrity!


