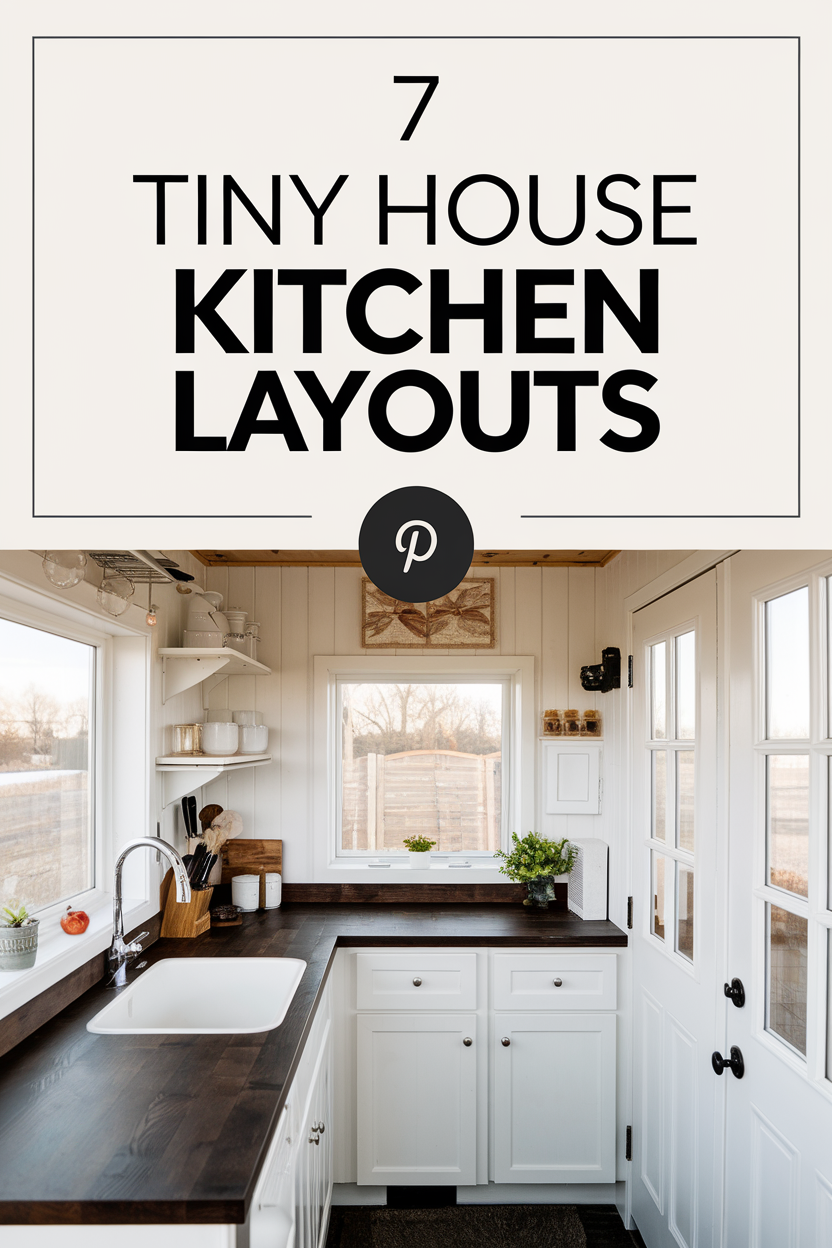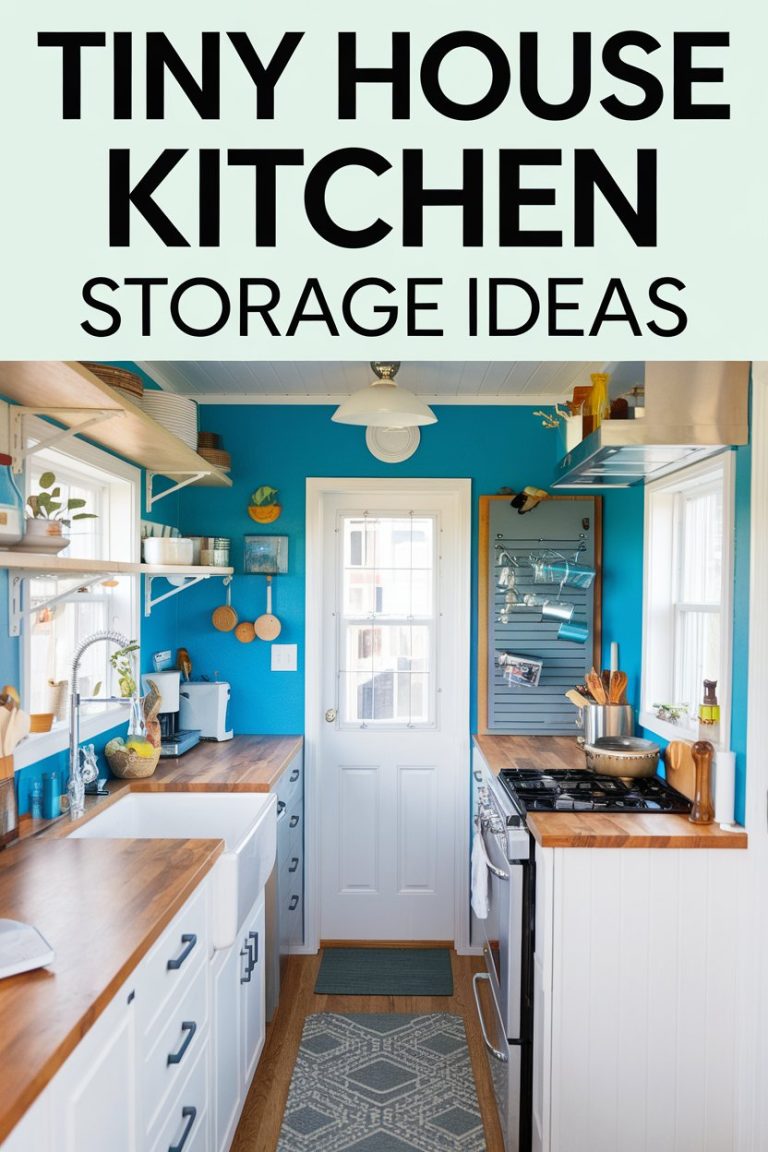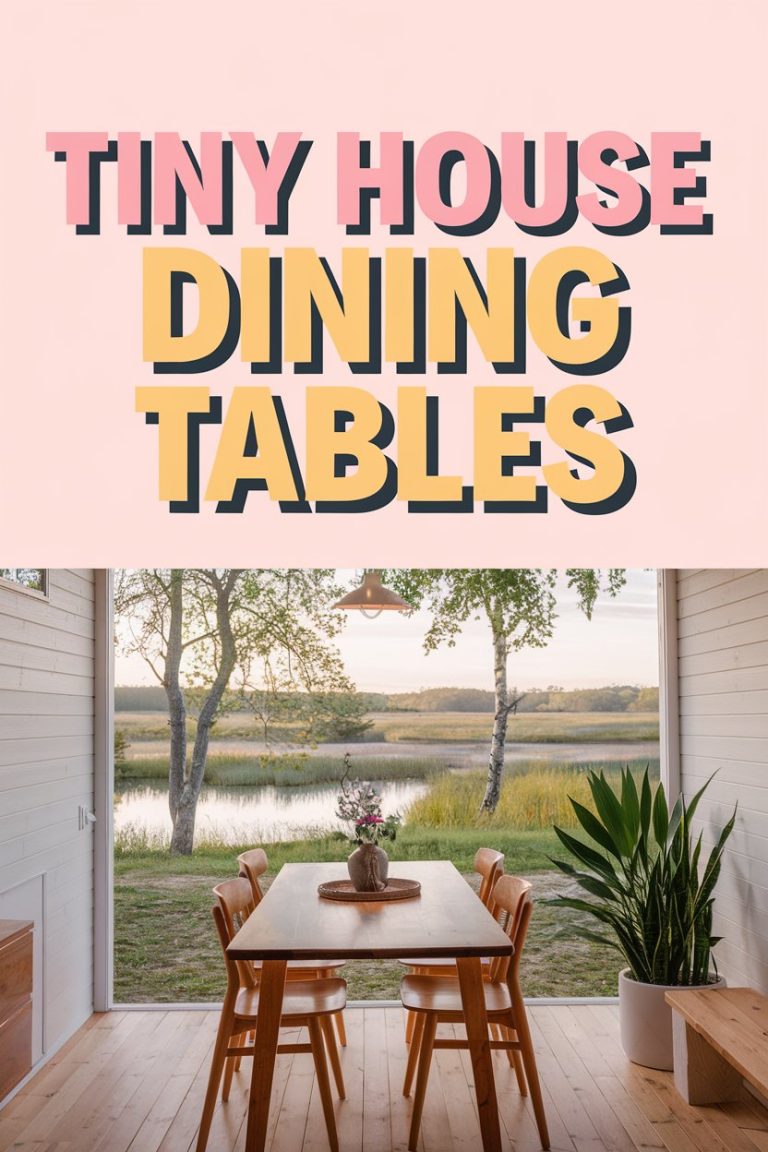7 Tiny House Kitchen Layout Ideas to Maximize Space
Designing a kitchen for a tiny house requires some strategic thinking! With limited square footage, it’s essential to make the most of every inch while keeping functionality and style intact. Here are some clever layout ideas to inspire your tiny house kitchen.
1. The Galley Kitchen

A galley kitchen layout is a popular choice for tiny homes. With two parallel countertops facing each other, this design maximizes storage and workspace without taking up too much room. Everything is within easy reach, making cooking more efficient.
Pro Tip: Use vertical storage solutions like floating shelves or wall-mounted racks to store spices, utensils, or dishes without taking up valuable counter space.
2. The L-Shaped Layout
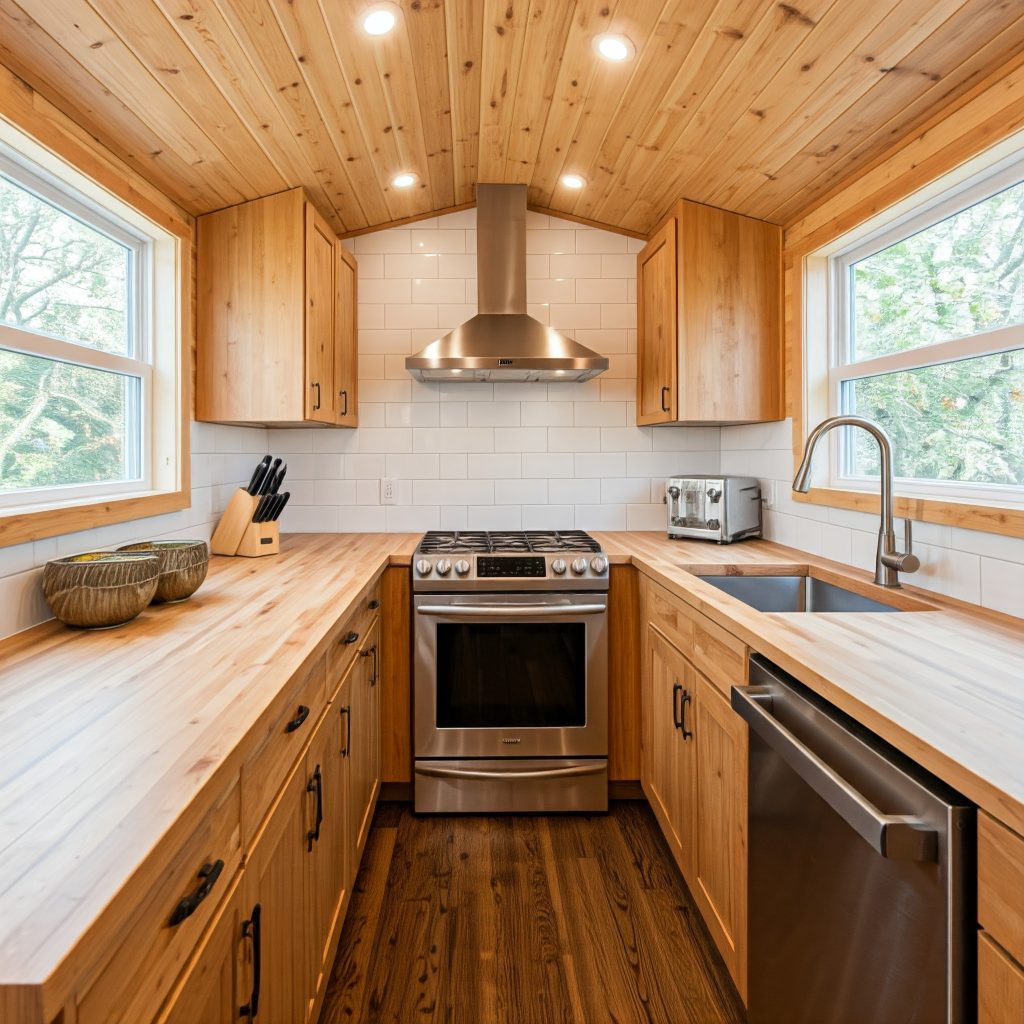
The L-shaped layout uses two adjacent walls to create a compact yet functional kitchen area. It provides ample countertop space and allows you to easily divide cooking, prep, and washing zones. The L-shape also leaves the center of the kitchen open, ideal for adding a small dining nook or extra storage.
Pro Tip: Add a pull-out pantry or slim storage cabinet at the end of one counter to store canned goods, spices, and other essentials.
3. The U-Shaped Kitchen
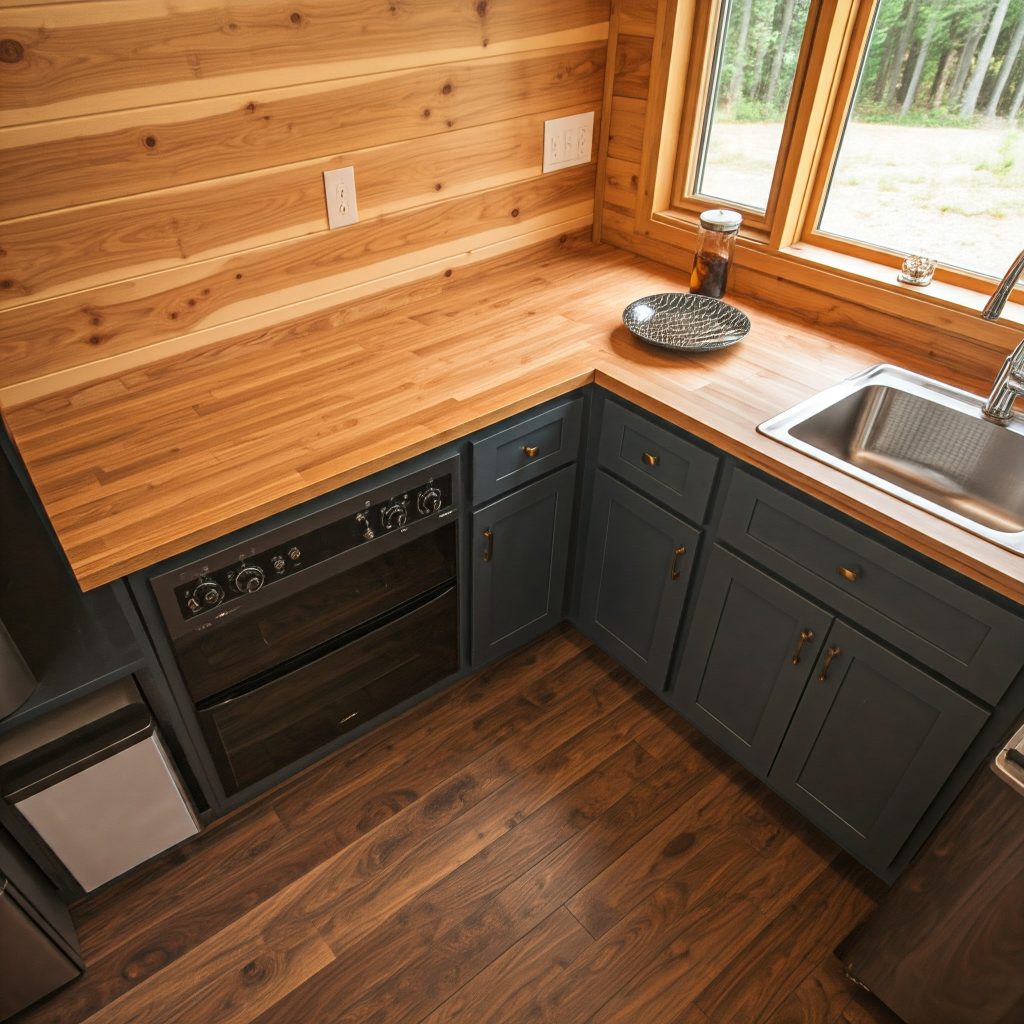
If your tiny house allows for a slightly more spacious kitchen, consider the U-shaped layout. This design offers maximum countertop and cabinet space by wrapping three sides of the room. While it requires a bit more space, the U-shape is perfect for those who love to cook and need multiple work zones.
Tip: To avoid feeling cramped, use light colors for your cabinets and countertops, and consider open shelving on one side for a more open feel.
4. One-Wall Kitchen

A one-wall kitchen is a smart and streamlined solution for tight spaces. All the kitchen essentials are in a single line against one wall, keeping the rest of the area open for other uses. This layout not only saves space but also allows for a seamless design with minimal clutter.
Highlight: Choose multifunctional appliances that combine a microwave, convection oven, and air fryer to save counter space and streamline cooking.
5. The Peninsula Kitchen
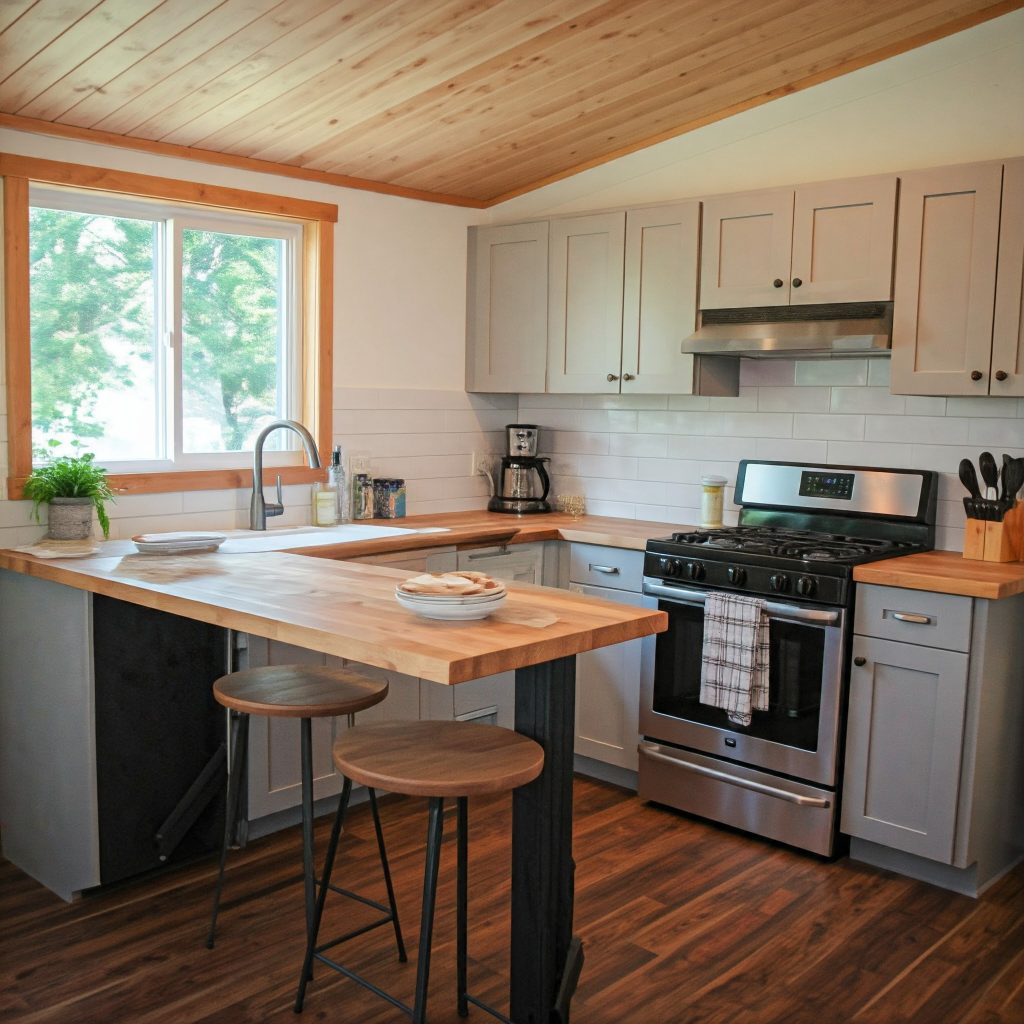
For those wanting a bit more countertop space without compromising square footage, a peninsula layout could be perfect. This design extends a small counter into the room, creating a built-in breakfast bar and extra workspace. It’s an ideal choice if you love to entertain but have limited space for a full kitchen island.
Pro Tip: Use the peninsula as a multi-use area—for prep, cooking, dining, or even working from home.
6. Corner Kitchen with Open Shelving
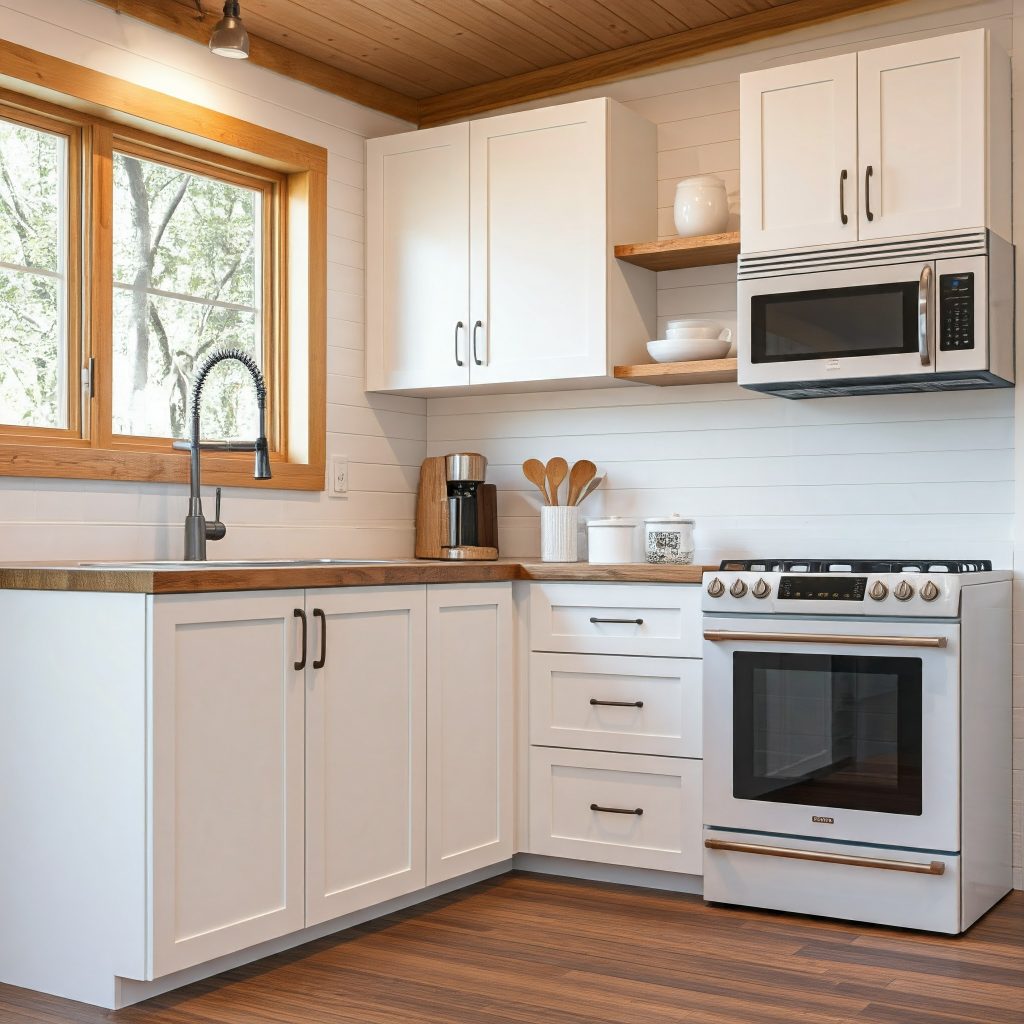
A corner kitchen is another space-saving gem. By placing cabinets and appliances into one corner, you create a compact cooking area and free up space elsewhere. Adding open shelving can provide a rustic, airy feel and prevent the kitchen from feeling crowded.
Tip: Opt for custom corner cabinets or a lazy Susan to maximize storage in hard-to-reach spaces.
7. Hidden or Fold-Out Kitchen
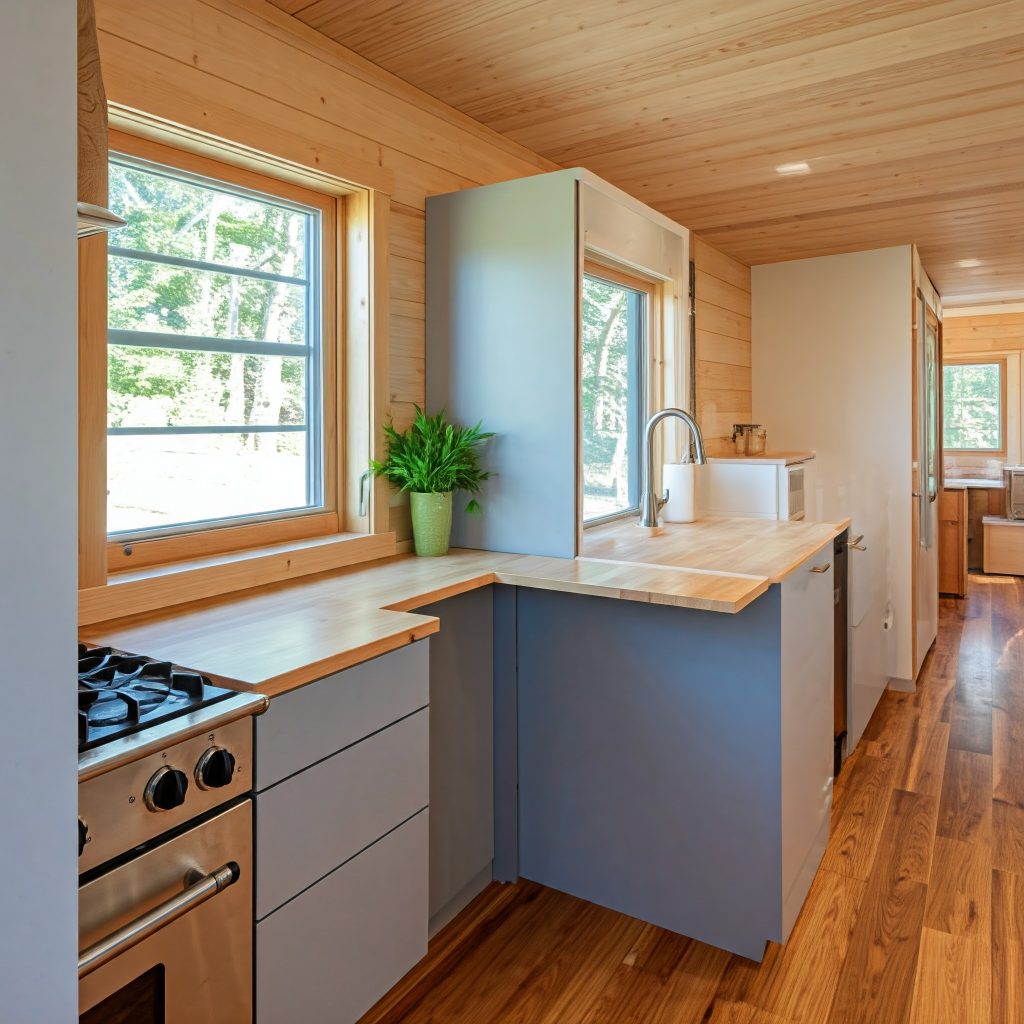
For the ultimate in tiny kitchen design, a hidden or fold-out kitchen offers unmatched flexibility. These layouts allow you to tuck away your kitchen when not in use, with foldable countertops, stowaway appliances, and cabinetry that seamlessly blends with your living space. It’s a perfect choice for minimalist enthusiasts!
Pro Tip: Invest in multi-purpose furniture that doubles as storage and workspace. For instance, a fold-out countertop could serve as both a kitchen counter and a dining table!
Wrap Up
Each of these layouts brings unique solutions to the table, making it possible to cook, entertain, and live comfortably in a small space. With the right layout, your tiny house kitchen can be both functional and stylish. Maximizing every square inch truly transforms your kitchen into a cozy, efficient space tailored to your lifestyle.

