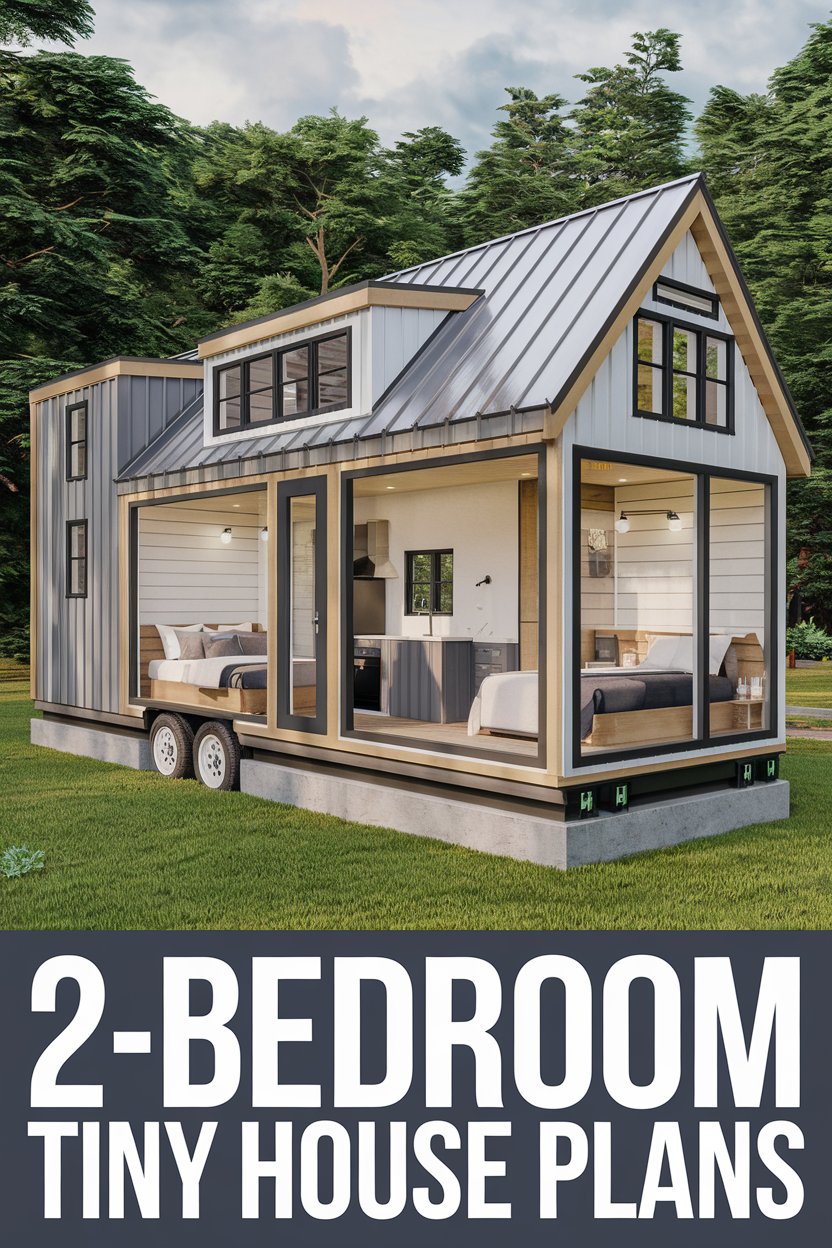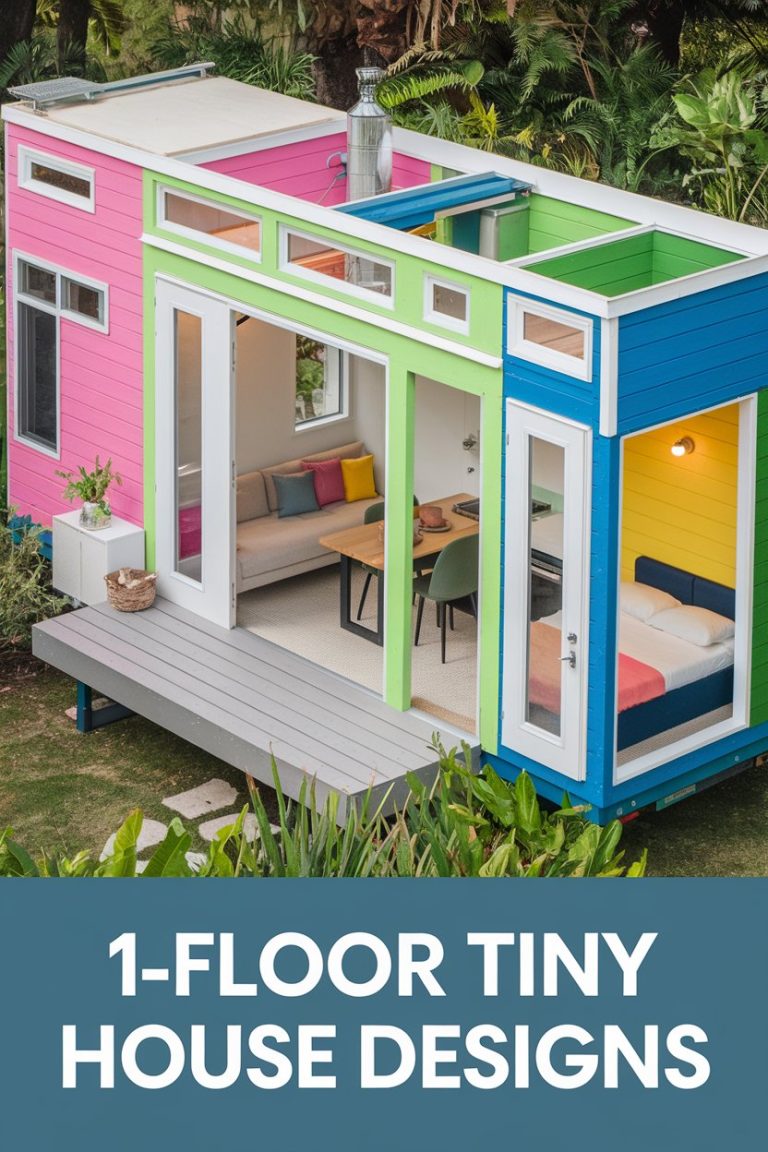Spacious 2-Bedroom Tiny House Plans for Families
Are you considering a tiny house but worried about fitting your family comfortably? You’re not alone! Many families are embracing the tiny house lifestyle but want more space and functionality. The good news? You can absolutely have a spacious, well-designed, 2-bedroom tiny house that accommodates your family’s needs!
In this guide, we’ll walk you through some incredible 2-bedroom tiny house plans and share useful tips for creating a space that feels roomy, even with a smaller footprint. Let’s dive in!
Why a 2-Bedroom Tiny House is Perfect for Families
Tiny houses are generally known for maximizing every inch of space. However, when designing for a family, it’s crucial to consider not just compact living but also comfort and privacy. A 2-bedroom layout offers a versatile solution. Here’s why:
- Private Sleeping Areas: Each family member has a dedicated space, whether it’s for the kids or a home office. This can help maintain a healthy work-life balance or privacy for each family member.
- Multifunctional Living Spaces: With well-planned designs, common areas can serve multiple purposes, like dining, lounging, and playing.
- Lower Costs & Eco-Friendliness: A tiny house is cheaper to build and maintain, and its reduced energy use means you’re helping the planet too!
Features to Consider in a 2-Bedroom Tiny House
When looking for or designing a 2-bedroom tiny house, there are several features that can make all the difference between cramped and comfortable living.
1. Loft Bedrooms for Privacy
One of the most common solutions to adding a second bedroom in a tiny house is using loft spaces. Loft bedrooms are perfect for:
- Maximizing vertical space: Lofting the bedrooms opens up the main floor for other uses, such as a full kitchen or living area.
- Creating cozy sleeping areas: Lofts can make a snug sleeping area feel separate from the rest of the home, offering the illusion of more privacy.
Pro Tip: If you’re worried about accessibility, consider a retractable staircase or a main-floor bedroom for older family members.
2. Open Concept Living
A smart open layout in a tiny house plan is essential for making the space feel larger. When walls are minimized, and spaces flow into each other, you gain a sense of spaciousness without sacrificing functionality.
- Kitchen and Living Room Combo: Combining the kitchen and living room into a single, open space helps the area feel bright and airy.
- Plenty of Windows: Large windows bring in natural light, helping the house feel less closed in and more inviting. Skylights can be an additional feature to enhance the open feel.
Pro Tip: Opt for sliding doors or pocket doors in bathrooms and bedrooms. They save valuable floor space!
3. Creative Storage Solutions
Tiny homes can quickly become cluttered without the right storage solutions. Look for (or build) a design that includes:
- Built-in shelving: Shelves can be placed high on walls to keep floors open while providing ample storage.
- Under-bed storage: Raised beds with storage underneath can serve as a mini closet.
- Multipurpose furniture: Consider furniture pieces that double as storage units, such as ottomans, benches, or even the steps of a loft ladder.
Pro Tip: Think vertically! From floor-to-ceiling shelving to hanging organizers, use your vertical space creatively.
4. Dual-Purpose Rooms
Dual-purpose rooms are another excellent feature of tiny homes. In a 2-bedroom layout, the second bedroom can easily be transformed into a playroom, office, or guest room depending on your needs.
- Folding or Murphy Beds: Use foldaway beds in the second bedroom to free up space for daytime activities.
- Movable Walls: For maximum flexibility, consider a design with movable walls or partitions. You can create privacy when needed or open up the space for more common area.
Sample 2-Bedroom Tiny House Layouts
Let’s look at a few layout ideas to help spark inspiration for your own 2-bedroom tiny house plan!
Layout 1: Loft Master + Downstairs Kid’s Room

In this layout, the main floor has a cozy living area, kitchen, and a small dining space. The master bedroom is located in a loft above, while a second bedroom is situated on the main level—perfect for kids or guests.
- Benefits: Parents have a private retreat in the loft, and kids can easily access their room without stairs.
- Challenges: Depending on the layout, lofts can feel tight, especially if ceiling height is low.
Layout 2: Side-by-Side Bedrooms on One Floor

This design features two bedrooms on the same level, either at the front and back of the house or side by side. This layout often works best when the house is slightly wider than a typical tiny house, giving the rooms enough width for comfort.
- Benefits: Easy access to both bedrooms without stairs.
- Challenges: This setup requires creative thinking to avoid feeling cramped since both rooms are on the same level as the living space.
Layout 3: Stacked Bedrooms with a Central Living Area

This layout maximizes vertical space by placing both bedrooms on opposite lofts with the living room and kitchen in between. This design is ideal for families who want each bedroom to have some distance from each other.
- Benefits: Separation of bedrooms adds privacy for everyone.
- Challenges: A taller design may require a more intricate staircase solution or limit ceiling height in the lofts.
Tips for Making Your Tiny House Feel Spacious
Even with a well-designed layout, living in a tiny house takes some adjustment. Here are some tips to help make your space feel larger and more comfortable:
- Use Light Colors: Light and neutral colors can make your space feel open and airy. Try using white or light gray walls to reflect natural light.
- Mirrors: Adding mirrors helps reflect light and create the illusion of more space.
- Keep It Minimal: Declutter as much as possible! A minimalist lifestyle is essential when living in a tiny home.
- Smart Furniture: Opt for space-saving, multi-functional furniture. A sofa that doubles as a bed, or a dining table that folds into the wall when not in use, can make a huge difference.
Conclusion
A 2-bedroom tiny house is not only possible for families but can be a comfortable and stylish solution for those looking to simplify life. With smart planning, creative layouts, and multifunctional spaces, your tiny house can feel just as spacious and cozy as any traditional home.
Start dreaming, start designing, and embrace the freedom of tiny living!
Whether you’re a growing family or just looking to downsize, a well-planned 2-bedroom tiny house offers a balance of space, functionality, and comfort.



